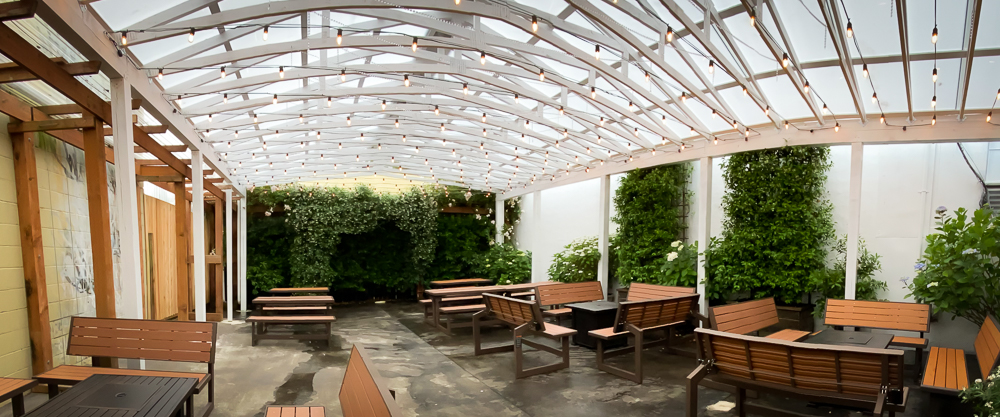Spaces
The spaces at The Mark Olympia for your event planning needs:
STUDIO 409
Studio 409 event space can accommodate:
sit down, 2 to 45 persons
Standing and mingling, 2 to 50 persons
Service fee for private reservation: yes
Full Bar, Private Washroom, Screen, and Sound System.
Seating Plans/Styles-
Conference: 20
U-Shape: 25
Theater: 50
Class Room: 30
Separate Booths and Tables: 50
BOARD ROOM
The Board Room can accommodate:
sit down only, 2 to 18 persons
Standing and mingling, 2 to 35 persons
Service fee for private reservation: no
Seating Plans/Styles-
Conference: 10
U-Shape: 18
Theater: n/a
Class Room: n/a
Separate Booths and Tables: n/a
TIKI ROOM
The Tiki Room can accommodate:
Sit down only, 2 to 18 persons
Standing and mingling, 2 to 35 persons
Service fee for private reservation: no
Seating Plans/Styles-
Conference: 15
Separate Booths and Tables: 18
MAIN DINING ROOM
The Main Dining Room can accommodate:
Sit down only, 2 to 36 persons
Standing and mingling, 2 to 50 persons
Service fee for private reservation: yes
Minimum expense for private reservation: yes
Availability-
Private events: Monday, Tuesday, and Wednesday Evenings
Advanced reservation required.
Seating Plans/Styles-
Separate Booths and Tables: 36
PATIO
The Patio can accommodate:
sit down, 2 to 50 persons
casual picnic tables seating 6 to 12 each.
Can only be reserved by the table,
unless guest is reserving the entire restaurant.
Service fee for private reservation: yes
ENTIRE RESTAURANT
The entire restaurant can accommodate:
sit down, 2 to 65 persons
stand and mingle, 2 to 65 persons
Minimum expense for private reservation: yes
Service fee for private reservation: yes
with non-refunable deposit
Advanced reservation required.The entire restaurant space includes all the spaces mentioned above:
Red Room, Board Room, Tiki Room, Main Dining Room and Patio.
Please see room by room break down above.

